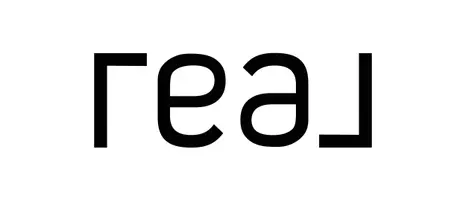$439,500
$439,500
For more information regarding the value of a property, please contact us for a free consultation.
2 Beds
2 Baths
960 SqFt
SOLD DATE : 07/09/2024
Key Details
Sold Price $439,500
Property Type Condo
Sub Type Condominium
Listing Status Sold
Purchase Type For Sale
Square Footage 960 sqft
Price per Sqft $457
Subdivision Dell Condos
MLS Listing ID 392355
Sold Date 07/09/24
Bedrooms 2
Full Baths 2
HOA Fees $300/mo
Abv Grd Liv Area 960
Year Built 1977
Annual Tax Amount $2,562
Tax Year 2023
Property Sub-Type Condominium
Property Description
Nestled in the vibrant heart of downtown Bozeman, this charming condo exudes modern comfort and style. Thoughtful upgrades throughout enhance both the aesthetics and practicality of the home, ensuring a truly enjoyable living experience. Step inside to discover a seamless blend of form and function. Meticulously renovated, the kitchen boasts upgraded cabinets and enhanced storage solutions, maximizing space and functionality. This two-level condo offers a well-appointed layout, remodeled open floor plan on the main level with a quaint wood burning stove anchoring the living room. Upstairs is the primary bedroom ensuite and second bedroom with 3/4 bathroom. The addition of a delightful patio at the rear provides a perfect setting for summer gatherings and al fresco dining. Spanning 960 square feet, the condo feels surprisingly spacious, with every inch thoughtfully utilized. Convenience is key, with a covered parking spot provided, complete with a generously sized insulated storage unit above. Additional parking space is allocated for each resident, ensuring ample room for vehicles. Very close proximity to Peets Hill/Burke Park, Bogert Park and Galligator trail. Whether you're relaxing indoors or entertaining guests outdoors, this condo epitomizes downtown living at its finest. Welcome home to a blend of comfort, style, and convenience in the heart of Bozeman.
Location
State MT
County Gallatin
Area Bozeman City Limits
Direction S on Bozeman, E on Story, S on Dell Place, E at the end of road into complex. 3rd unit in.
Interior
Interior Features Upper Level Primary
Heating Baseboard, Electric, Stove, Wood
Cooling None
Flooring Carpet, Laminate, Tile
Fireplaces Type Wood Burning Stove
Fireplace No
Appliance Dryer, Dishwasher, Disposal, Microwave, Range, Refrigerator, Washer
Exterior
Exterior Feature Blacktop Driveway
Parking Features Carport
Utilities Available Cable Available, Phone Available, Sewer Available, Water Available
Waterfront Description Creek
Water Access Desc Public
Street Surface Paved
Porch Patio
Building
Lot Description Lawn
Entry Level Two
Sewer Public Sewer
Water Public
Level or Stories Two
New Construction No
Others
Pets Allowed No Dogs
HOA Fee Include Insurance,Maintenance Grounds,Maintenance Structure,Road Maintenance,Sewer,Snow Removal,Trash,Water
Tax ID RGH2357
Ownership Full
Security Features Carbon Monoxide Detector(s),Heat Detector,Smoke Detector(s)
Acceptable Financing Cash, 3rd Party Financing
Listing Terms Cash, 3rd Party Financing
Financing Conventional
Special Listing Condition Standard
Pets Allowed No Dogs
Read Less Info
Want to know what your home might be worth? Contact us for a FREE valuation!

Our team is ready to help you sell your home for the highest possible price ASAP
Bought with Coldwell Banker Distinctive Pr
GET MORE INFORMATION







