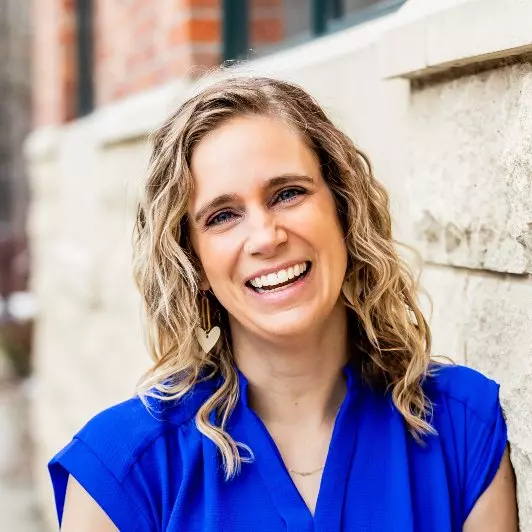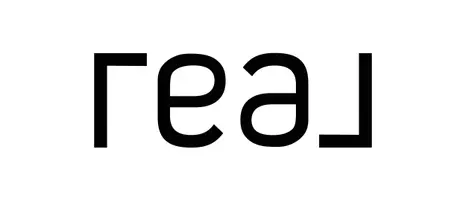$445,000
$465,000
4.3%For more information regarding the value of a property, please contact us for a free consultation.
5 Beds
3 Baths
2,510 SqFt
SOLD DATE : 02/05/2024
Key Details
Sold Price $445,000
Property Type Single Family Home
Sub Type Single Family Residence
Listing Status Sold
Purchase Type For Sale
Square Footage 2,510 sqft
Price per Sqft $177
MLS Listing ID 388918
Sold Date 02/05/24
Bedrooms 5
Full Baths 2
Half Baths 1
Abv Grd Liv Area 1,255
Year Built 1938
Annual Tax Amount $4,164
Tax Year 2023
Lot Size 7,013 Sqft
Acres 0.161
Property Sub-Type Single Family Residence
Property Description
This home is an excellent investment property or home with an attached mother-in-law suite. The property is zoned R2 Residential, but each floor has its own living quarters, bedrooms, bathroom, and a full kitchen. The home has been almost completely renovated with a new roof in 2021, most of the windows have been replaced, flooring, paint, fixtures, plumbing, and electrical. The main floor has 3 bedrooms, a completely updated bathroom, living room with a gas fireplace, dining room, and kitchen. The walk out basement has 2 bedrooms, 1.5 bathrooms, living room, and a full kitchen. The kitchen was remodeled with new granite countertops, appliances, custom cupboards, flooring, paint, and fixtures. This property includes two garages for parking and storage.
Location
State MT
County Lewis And Clark
Area Other Counties/State
Direction Located in Helena, South on Montana Avenue, West on Butte Avenue
Rooms
Basement Bathroom, Bedroom, Kitchen, Rec/ Family Area, Walk- Out Access
Interior
Interior Features Fireplace
Heating Baseboard
Cooling None
Flooring Plank, Vinyl
Fireplaces Type Gas
Fireplace Yes
Appliance Dishwasher, Range, Refrigerator
Laundry In Basement, Laundry Room
Exterior
Parking Features Detached, Garage
Garage Spaces 3.0
Garage Description 3.0
Utilities Available Electricity Available, Natural Gas Available, Sewer Available, Water Available
Waterfront Description None
Water Access Desc Public
Building
Entry Level One
Sewer Public Sewer
Water Public
Level or Stories One
New Construction No
Others
Pets Allowed Yes
Tax ID 0000002908
Acceptable Financing Cash, 3rd Party Financing
Listing Terms Cash, 3rd Party Financing
Financing Cash
Special Listing Condition Standard
Pets Allowed Yes
Read Less Info
Want to know what your home might be worth? Contact us for a FREE valuation!

Our team is ready to help you sell your home for the highest possible price ASAP
Bought with Non-Member Office
GET MORE INFORMATION







