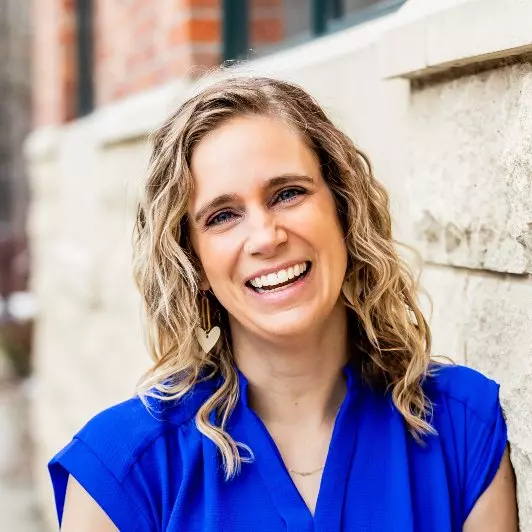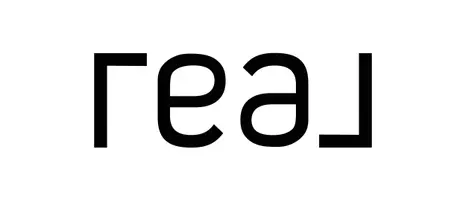$293,000
$310,000
5.5%For more information regarding the value of a property, please contact us for a free consultation.
5 Beds
2 Baths
2,360 SqFt
SOLD DATE : 01/05/2024
Key Details
Sold Price $293,000
Property Type Single Family Home
Sub Type Single Family Residence
Listing Status Sold
Purchase Type For Sale
Square Footage 2,360 sqft
Price per Sqft $124
Subdivision Daly Addition
MLS Listing ID 387521
Sold Date 01/05/24
Bedrooms 5
Full Baths 2
Abv Grd Liv Area 1,180
Year Built 1965
Annual Tax Amount $2,503
Tax Year 2022
Lot Size 7,000 Sqft
Acres 0.1607
Property Sub-Type Single Family Residence
Property Description
Welcome to your 5 bedroom, 2 bathroom Rancher Home! Walk inside where you will find your spacious living room where you can finally sit and enjoy time with friends & family with your cozy fireplace! Your main floor hosts 3 bedrooms and your large bathroom that offers a double vanity, just enough space for everyone! Your main level will also host your cozy kitchen with great light exposure. BONUS- while you're hosting your gatherings outside, you conveniently have a great view from the kitchen AND a large sliding door right onto your deck, which also offers a built-in brick grill. Downstairs you will find 2 bedrooms, a laundry room with your 2nd bathroom, and an entire extra space for storage, or add another kitchen with a stove, sink, and refrigerator for those who are staying with you! This charmer is conveniently located within walking distances to many businesses like grocery stores, banks, shopping facilities, parks, Elementary schools, and Middle School! Don't miss out on this great home with so much potential to make your own! Call us or your favorite agent today to schedule a showing!
Location
State MT
County Silver Bow
Area Butte And Surrounding Areas
Direction GPS Friendly
Rooms
Basement Bathroom, Bedroom, Kitchen, Rec/ Family Area
Interior
Heating Forced Air, Natural Gas
Cooling None
Fireplaces Type Basement
Fireplace Yes
Appliance Dryer, Dishwasher, Microwave, Range, Refrigerator, Washer
Laundry In Basement
Exterior
Parking Features Detached, Garage
Garage Spaces 2.0
Garage Description 2.0
Utilities Available Sewer Available, Water Available
Waterfront Description None
Water Access Desc Public
Roof Type Asbestos Shingle
Building
Entry Level One
Sewer Public Sewer
Water Public
Level or Stories One
New Construction No
Others
Tax ID 0001646600
Ownership Full
Acceptable Financing Cash, 3rd Party Financing
Listing Terms Cash, 3rd Party Financing
Financing Conventional
Special Listing Condition Standard
Read Less Info
Want to know what your home might be worth? Contact us for a FREE valuation!

Our team is ready to help you sell your home for the highest possible price ASAP
Bought with Taylor Realtors
GET MORE INFORMATION







