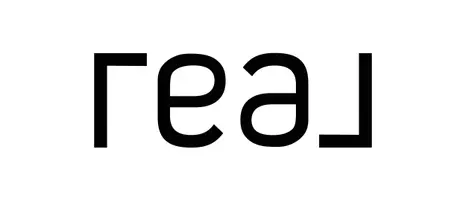
4 Beds
3 Baths
2,348 SqFt
4 Beds
3 Baths
2,348 SqFt
Key Details
Property Type Single Family Home
Sub Type Single Family Residence
Listing Status Active
Purchase Type For Sale
Square Footage 2,348 sqft
Price per Sqft $266
Subdivision Ridgeview Trails
MLS Listing ID 406334
Style Traditional
Bedrooms 4
Full Baths 3
HOA Fees $45/qua
Abv Grd Liv Area 1,174
Year Built 2007
Annual Tax Amount $3,607
Tax Year 2024
Lot Size 8,651 Sqft
Acres 0.1986
Property Sub-Type Single Family Residence
Property Description
Set on a spacious lot with mature trees, the front yard offers sweeping views of the majestic Absaroka Mountains. Inside, the home features a bright and open floor plan on the upper level, highlighted by vaulted ceilings, fresh interior paint, and brand-new vinyl plank flooring. The kitchen is both functional and stylish with sleek new countertops, stainless steel appliances, updated light fixtures, and a generous walk-in pantry. Sliding glass doors lead to a private patio perfect for outdoor dining, relaxing, or installing a hot tub.
The spacious primary suite includes new carpeting, a large walk-in closet, and a beautifully renovated en suite bathroom featuring new tile and a modern vanity. A second bedroom and another fully updated full bath complete the upper level.
Downstairs, you'll find two additional large bedrooms, a third updated bathroom with matching new tile and vanity, a generous family room, and a separate laundry room—providing plenty of space for guests, a home office, or multi-generational living.
This home has seen extensive upgrades throughout, including new paint inside and out, stylish new light fixtures, newly tiled bathrooms, and renovated vanities that elevate each space. The attached two-car garage provides ample storage for vehicles and gear, while an additional parking area behind the fenced yard offers room for your camper or boat.
This move-in-ready home blends modern updates with timeless charm in one of Livingston's most sought-after neighborhoods. Don't miss your opportunity to make it yours—schedule a showing today!
Location
State MT
County Park
Area Park County
Direction Take North 9th street to Scenic trail, go right on Wildflower, left on Ridgeview and the home is on your left.
Rooms
Basement Bathroom, Bedroom, Egress Windows, Rec/ Family Area
Interior
Interior Features Walk- In Closet(s), Window Treatments
Heating Forced Air
Cooling Ceiling Fan(s)
Flooring Engineered Hardwood, Partially Carpeted
Fireplace No
Window Features Window Coverings
Appliance Dryer, Dishwasher, Microwave, Range, Refrigerator, Washer
Laundry In Basement, Laundry Room
Exterior
Exterior Feature Concrete Driveway, Garden, Gravel Driveway, Landscaping
Parking Features Attached, Garage, Garage Door Opener
Garage Spaces 2.0
Garage Description 2.0
Utilities Available Cable Available, Electricity Connected, Natural Gas Available, Sewer Available, Water Available
Amenities Available Sidewalks, Trail(s)
Waterfront Description None
View Y/N Yes
Water Access Desc Public
View Mountain(s), Southern Exposure
Roof Type Asphalt, Shingle
Street Surface Paved
Porch Covered, Patio, Porch
Building
Lot Description Lawn, Landscaped
Entry Level One
Sewer Public Sewer
Water Public
Architectural Style Traditional
Level or Stories One
New Construction No
Others
Pets Allowed Yes
Tax ID 0000067236
Ownership Full
Acceptable Financing Cash, 3rd Party Financing
Listing Terms Cash, 3rd Party Financing
Special Listing Condition None
Pets Allowed Yes

"My job is to find and attract mastery-based agents to the office, protect the culture, and make sure everyone is happy! "





