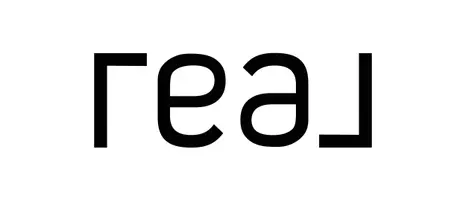
3 Beds
3 Baths
1,822 SqFt
3 Beds
3 Baths
1,822 SqFt
Key Details
Property Type Single Family Home
Sub Type Single Family Residence
Listing Status Active
Purchase Type For Sale
Square Footage 1,822 sqft
Price per Sqft $389
Subdivision The Lakes At Valley West
MLS Listing ID 406304
Style Contemporary
Bedrooms 3
Full Baths 3
HOA Fees $160/qua
Abv Grd Liv Area 1,822
Year Built 2020
Annual Tax Amount $4,964
Tax Year 2024
Lot Size 3,563 Sqft
Acres 0.0818
Property Sub-Type Single Family Residence
Property Description
Welcome to this meticulously maintained, one-owner home that perfectly blends modern Scandinavian design with the tranquility of nature. Thoughtfully crafted with clean lines, warm wood tones, and abundant natural light, this residence offers both style and serenity.
In the sought-after Lakes at Valley West community, this home is nestled among trails, wetlands, and a peaceful pond, allowing you to enjoy daily connections to the outdoors just steps from your door. The main floor bedroom and bathroom provide convenience and comfort, while the open living spaces flow seamlessly for effortless entertaining and everyday living.
A rare find for those who value quality, simplicity, and a deep sense of place, all the while being close to the Market, the new Town and Country, and minutes from downtown.
Location
State MT
County Gallatin
Area Bozeman City Limits
Direction Head west on Durston, turn right on Laurel Parkway, and then turn right on Vaughn.
Interior
Interior Features Fireplace, Vaulted Ceiling(s), Walk- In Closet(s), Window Treatments
Heating Forced Air
Cooling Ceiling Fan(s)
Flooring Engineered Hardwood, Partially Carpeted
Fireplaces Type Gas
Fireplace Yes
Window Features Window Coverings
Appliance Dryer, Dishwasher, Disposal, Microwave, Range, Refrigerator, Washer, Some Gas Appliances, Stove
Exterior
Exterior Feature Sprinkler/ Irrigation, Landscaping
Parking Features Attached, Garage, Garage Door Opener
Garage Spaces 2.0
Garage Description 2.0
Utilities Available Natural Gas Available, Sewer Available, Water Available
Amenities Available Playground, Park, Sidewalks, Water, Trail(s)
Waterfront Description None
View Y/N Yes
Water Access Desc Public
View Mountain(s), Southern Exposure
Roof Type Asphalt
Street Surface Paved
Porch Covered, Patio
Building
Lot Description Landscaped, Sprinklers In Ground
Entry Level Two
Builder Name Cavallini Construction
Sewer Public Sewer
Water Public
Architectural Style Contemporary
Level or Stories Two
Additional Building Shed(s)
New Construction No
Others
Pets Allowed Yes
HOA Fee Include Snow Removal
Tax ID RGG82292
Ownership Full
Security Features Carbon Monoxide Detector(s),Heat Detector,Smoke Detector(s),Security Lights
Acceptable Financing Cash, 1031 Exchange, 3rd Party Financing
Listing Terms Cash, 1031 Exchange, 3rd Party Financing
Special Listing Condition None
Pets Allowed Yes

"My job is to find and attract mastery-based agents to the office, protect the culture, and make sure everyone is happy! "






