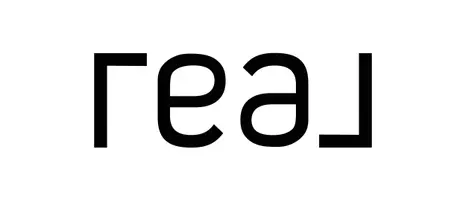
4 Beds
5 Baths
3,159 SqFt
4 Beds
5 Baths
3,159 SqFt
Key Details
Property Type Single Family Home
Sub Type Single Family Residence
Listing Status Active
Purchase Type For Sale
Square Footage 3,159 sqft
Price per Sqft $441
Subdivision Pronghorn Meadows
MLS Listing ID 405882
Style Cabin, Custom, Rustic
Bedrooms 4
Full Baths 4
Half Baths 1
HOA Fees $435/ann
Abv Grd Liv Area 3,159
Year Built 2024
Annual Tax Amount $1,357
Tax Year 2024
Lot Size 5.660 Acres
Acres 5.66
Property Sub-Type Single Family Residence
Property Description
Location
State MT
County Madison
Area Madison/Beaverhead/Jefferson
Direction South on Panther Drive, left onto Montana Way, property will be approximately .75 miles on your left.
Interior
Interior Features Wet Bar, Fireplace, Vaulted Ceiling(s), Walk- In Closet(s)
Heating Forced Air, Propane, Wall Furnace
Cooling Central Air, Ceiling Fan(s)
Flooring Hardwood, Other, Tile
Fireplaces Type Gas
Fireplace Yes
Appliance Dryer, Dishwasher, Microwave, Range, Refrigerator, Washer
Exterior
Parking Features Attached, Garage, Garage Door Opener
Garage Spaces 3.0
Garage Description 3.0
Utilities Available Propane, Septic Available, Water Available
Amenities Available Clubhouse, RV Parking, Trail(s)
Waterfront Description Creek
View Y/N Yes
Water Access Desc Well
View Mountain(s), Rural, Southern Exposure, Valley
Roof Type Asphalt
Street Surface Gravel
Porch Covered, Deck, Patio, Porch
Building
Entry Level Two
Sewer Septic Tank
Water Well
Architectural Style Cabin, Custom, Rustic
Level or Stories Two
Additional Building Guest House
New Construction No
Others
HOA Fee Include Road Maintenance,Snow Removal
Tax ID 0027990039
Ownership Full
Security Features Heat Detector,Smoke Detector(s)
Acceptable Financing Cash, 3rd Party Financing
Listing Terms Cash, 3rd Party Financing
Special Listing Condition None
Virtual Tour https://listings.prspctvmedia.com/95-Montana-Way-Ennis-MT-59729-USA?mls=

"My job is to find and attract mastery-based agents to the office, protect the culture, and make sure everyone is happy! "






