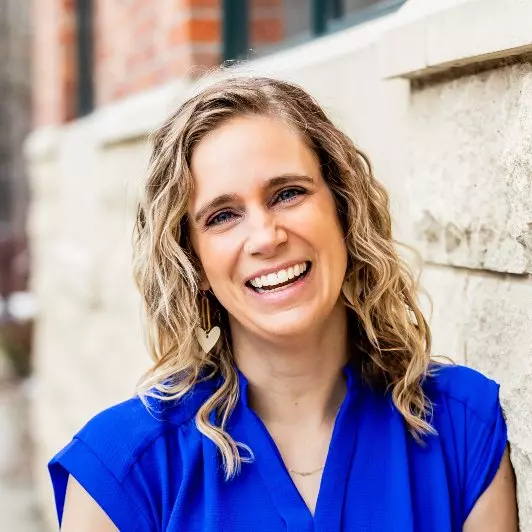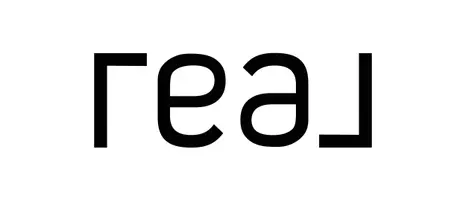
3 Beds
4 Baths
2,890 SqFt
3 Beds
4 Baths
2,890 SqFt
Key Details
Property Type Single Family Home
Sub Type Single Family Residence
Listing Status Active
Purchase Type For Sale
Square Footage 2,890 sqft
Price per Sqft $342
MLS Listing ID 405953
Style Custom
Bedrooms 3
Full Baths 3
Half Baths 1
HOA Fees $500/ann
Abv Grd Liv Area 2,890
Year Built 1989
Annual Tax Amount $3,498
Tax Year 2025
Lot Size 6.990 Acres
Acres 6.99
Property Sub-Type Single Family Residence
Property Description
The charming log home has been thoughtfully remodeled and features 3 bedrooms, 3.5 baths, and inviting living spaces highlighted by a striking stone fireplace with a wood stove insert for efficient winter warmth. The primary suite includes an en-suite bath, private deck access, and a hot tub for relaxing under Montana's wide-open skies. Upstairs, a versatile loft provides room for a bed, sitting area, or office, complete with its own half bath. A separate family room offers additional space for gatherings or quiet retreats.
Outside, the property is equally impressive. A two-bay shop with insulated and heated office/workspace is complemented by a lean-to for additional storage and a concrete pad with a 30-amp RV hookup. The barn provides even more storage for horses, toys, or gear. A newly established road easement ensures reliable year-round access to the property, combining convenience with the seclusion you're looking for.
Located just a short drive from Red Lodge, you'll have easy access to its charming downtown shops, restaurants, and year-round community events, as well as world-class skiing, hiking, and outdoor adventures on the nearby ski hill and Beartooth Mountains.
With river frontage, wide-open space, and room to roam, this property is ideal as a hunting retreat, vacation getaway, or your new full-time Montana home.
Don't miss this rare opportunity to own a slice of Big Sky country with space to live, work, and play.
Location
State MT
County Carbon
Area Other Counties/State
Direction From Highway 212, turn west on to Painted Lane, drive over bridge, property is on your left.
Interior
Interior Features Vaulted Ceiling(s), Walk- In Closet(s), Wood Burning Stove
Heating Forced Air, Propane, Wood
Cooling Ceiling Fan(s), Wall/ Window Unit(s)
Fireplaces Type Wood Burning Stove
Fireplace No
Appliance Dryer, Dishwasher, Disposal, Microwave, Range, Refrigerator, Washer
Exterior
Parking Features Detached, Garage, Garage Door Opener
Garage Spaces 2.0
Garage Description 2.0
Fence Partial
Utilities Available Propane, Septic Available
Waterfront Description Creek, River Front, Stream
Water Access Desc Well
Building
Lot Description Lawn
Entry Level Two
Sewer Septic Tank
Water Well
Architectural Style Custom
Level or Stories Two
New Construction No
Others
Pets Allowed Yes
HOA Fee Include Road Maintenance
Tax ID 0002422700
Ownership Full
Acceptable Financing Cash, 3rd Party Financing
Listing Terms Cash, 3rd Party Financing
Special Listing Condition None
Pets Allowed Yes

"My job is to find and attract mastery-based agents to the office, protect the culture, and make sure everyone is happy! "






