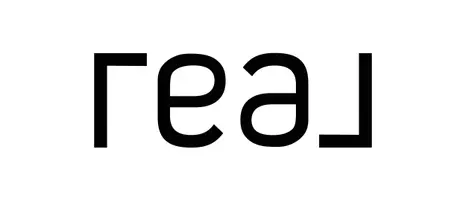5 Beds
5 Baths
5,308 SqFt
5 Beds
5 Baths
5,308 SqFt
Key Details
Property Type Single Family Home
Sub Type Single Family Residence
Listing Status Active
Purchase Type For Sale
Square Footage 5,308 sqft
Price per Sqft $433
Subdivision West Meadow
MLS Listing ID 403910
Style Contemporary
Bedrooms 5
Full Baths 4
Half Baths 2
HOA Fees $150/mo
Abv Grd Liv Area 5,308
Year Built 2006
Annual Tax Amount $13,199
Tax Year 2024
Lot Size 0.335 Acres
Acres 0.3346
Property Sub-Type Single Family Residence
Property Description
A true chef's kitchen, two floors of laundry, a three-car garage, and a fenced yard that borders the trail system are all features of this gorgeous house.
The front and back yards have mature landscaping and underground sprinklers. The backyard also sports an amazing Hot Springs hot tub.
There are two sets of French doors from the kitchen and dining room that lead to the deck, should you decide to eat outside. The spacious back deck accommodates numerous people and features a lovely river rock wood-burning fireplace for ambience and warmth.
There is space for cornhole games, trampolines, and even a game of fetch with Fido. It's the ideal location for making priceless memories!
The kitchen features two dishwashers, Thermador appliances, shaker-style Omega cupboards, marble countertops, and a large island. Due to the built-in buffet in the dining room, hosting dinner parties is enjoyable and simple, allowing you, the host or hostess, to socialize.
The primary suite and laundry on the main floor simplify and streamline your life.
Please make an appointment with your preferred agent, as there are numerous incredible features—too many to mention!
Location
State MT
County Gallatin
Area Bozeman City Limits
Direction Head south on Willson to Graf. Turn left on Graf. Turn right on Nostalgia. Turn right on, Mathew Bird. Home will be on your right.
Interior
Interior Features Fireplace, Jetted Tub, Steam Shower, Walk- In Closet(s), Window Treatments, Central Vacuum, Main Level Primary
Heating Forced Air
Cooling Central Air
Flooring Hardwood
Fireplaces Type Gas, Wood Burning
Fireplace Yes
Window Features Window Coverings
Appliance Dryer, Dishwasher, Disposal, Microwave, Range, Refrigerator, Water Softener, Wine Cooler, Washer, Some Gas Appliances, Stove
Exterior
Exterior Feature Concrete Driveway, Sprinkler/ Irrigation, Landscaping
Parking Features Attached, Garage, Garage Door Opener
Garage Spaces 3.0
Garage Description 3.0
Utilities Available Electricity Connected, Natural Gas Available, Sewer Available, Water Available
View Y/N Yes
Water Access Desc Public
View Mountain(s), Trees/ Woods
Roof Type Asphalt
Street Surface Paved
Porch Covered, Deck, Porch
Building
Lot Description Lawn, Landscaped, Sprinklers In Ground
Entry Level Two
Builder Name Langlas
Sewer Public Sewer
Water Public
Architectural Style Contemporary
Level or Stories Two
New Construction No
Others
Pets Allowed Yes
HOA Fee Include Road Maintenance,Snow Removal
Tax ID RGG51600
Ownership Full
Security Features Carbon Monoxide Detector(s),Heat Detector,Smoke Detector(s)
Acceptable Financing Cash, 1031 Exchange, 3rd Party Financing
Listing Terms Cash, 1031 Exchange, 3rd Party Financing
Special Listing Condition None
Pets Allowed Yes
"My job is to find and attract mastery-based agents to the office, protect the culture, and make sure everyone is happy! "






