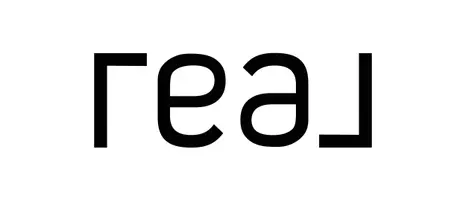4 Beds
2 Baths
2,004 SqFt
4 Beds
2 Baths
2,004 SqFt
OPEN HOUSE
Sun Jul 27, 12:00pm - 2:00pm
Key Details
Property Type Single Family Home
Sub Type Single Family Residence
Listing Status Active
Purchase Type For Sale
Square Footage 2,004 sqft
Price per Sqft $448
Subdivision Flanders Mill
MLS Listing ID 404136
Bedrooms 4
Full Baths 2
HOA Fees $144/qua
Abv Grd Liv Area 2,004
Year Built 2019
Annual Tax Amount $6,060
Tax Year 2024
Lot Size 9,526 Sqft
Acres 0.2187
Property Sub-Type Single Family Residence
Property Description
Location
State MT
County Gallatin
Area Bozeman City Limits
Direction corner of Ferguson and Tanzanite
Interior
Interior Features Fireplace, Window Treatments, Main Level Primary
Heating Forced Air, Natural Gas
Cooling Central Air
Flooring Hardwood, Partially Carpeted
Fireplaces Type Gas
Fireplace Yes
Window Features Window Coverings
Appliance Dryer, Dishwasher, Disposal, Microwave, Range, Refrigerator, Washer
Exterior
Parking Features Attached, Garage
Garage Spaces 3.0
Garage Description 3.0
Utilities Available Sewer Available, Water Available
Amenities Available Trail(s)
Water Access Desc Public
Porch Covered, Patio
Building
Entry Level One
Sewer Public Sewer
Water Public
Level or Stories One
New Construction No
Others
HOA Fee Include Road Maintenance
Tax ID RGG69185
Acceptable Financing Cash, 3rd Party Financing
Listing Terms Cash, 3rd Party Financing
Special Listing Condition None
"My job is to find and attract mastery-based agents to the office, protect the culture, and make sure everyone is happy! "






