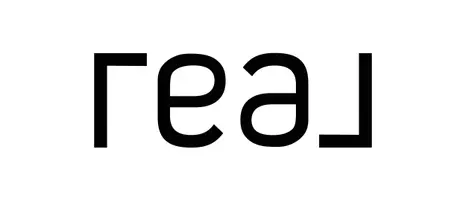4 Beds
3 Baths
3,108 SqFt
4 Beds
3 Baths
3,108 SqFt
Key Details
Property Type Single Family Home
Sub Type Single Family Residence
Listing Status Active
Purchase Type For Sale
Square Footage 3,108 sqft
Price per Sqft $386
MLS Listing ID 402259
Style Custom, Traditional
Bedrooms 4
Full Baths 2
Three Quarter Bath 1
Abv Grd Liv Area 1,554
Year Built 2017
Annual Tax Amount $1,722
Tax Year 2024
Lot Size 3.140 Acres
Acres 3.14
Property Sub-Type Single Family Residence
Property Description
Location
State MT
County Madison
Area Madison/Beaverhead/Jefferson
Direction North of Ennis to McAllister - turn East towards Ennis Lake at McAllister. House is on the left (north side of the road).
Rooms
Basement Bathroom, Bedroom, Daylight, Egress Windows, Kitchen, Rec/ Family Area, Walk- Out Access
Interior
Interior Features Fireplace, Vaulted Ceiling(s), Walk- In Closet(s), Wood Burning Stove, Window Treatments, Main Level Primary
Heating Propane, Radiant Floor, Wood
Cooling Ceiling Fan(s)
Flooring Hardwood, Laminate, Tile
Fireplaces Type Wood Burning, Wood BurningStove
Fireplace Yes
Window Features Window Coverings
Appliance Built-In Oven, Cooktop, Double Oven, Dryer, Dishwasher, Microwave, Range, Refrigerator, Water Softener, Washer
Laundry In Basement
Exterior
Exterior Feature Gravel Driveway
Parking Features Attached, Garage, Garage Door Opener
Garage Spaces 2.0
Garage Description 2.0
Fence Barbed Wire, Perimeter, Partial
Utilities Available Electricity Available, Fiber Optic Available, Propane, Phone Available, Septic Available, Water Available
Amenities Available Golf Course, Park, RV Parking, Trail(s), Water
View Y/N Yes
Water Access Desc Well
View Lake, Meadow, Mountain(s), Pond, Southern Exposure, Valley, Trees/ Woods
Roof Type Metal
Street Surface Gravel
Porch Covered, Deck, Patio, Porch
Building
Lot Description Adjacent To Public Land, Lawn
Entry Level One
Sewer Septic Tank
Water Well
Architectural Style Custom, Traditional
Level or Stories One
Additional Building Barn(s), Shed(s)
New Construction No
Others
Pets Allowed Yes
Tax ID 0027000090
Ownership Full
Security Features Carbon Monoxide Detector(s),Heat Detector,Smoke Detector(s)
Acceptable Financing Cash, 3rd Party Financing
Listing Terms Cash, 3rd Party Financing
Special Listing Condition None
Pets Allowed Yes
"My job is to find and attract mastery-based agents to the office, protect the culture, and make sure everyone is happy! "






