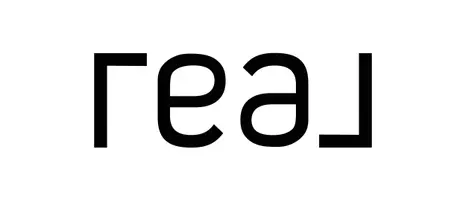3 Beds
3 Baths
2,771 SqFt
3 Beds
3 Baths
2,771 SqFt
Key Details
Property Type Single Family Home
Sub Type Single Family Residence
Listing Status Active
Purchase Type For Sale
Square Footage 2,771 sqft
Price per Sqft $272
Subdivision Prescott Ranch
MLS Listing ID 402210
Style Ranch
Bedrooms 3
Full Baths 2
Half Baths 1
Construction Status New Construction
HOA Fees $95/qua
Abv Grd Liv Area 2,771
Year Built 2025
Annual Tax Amount $6,000
Tax Year 2025
Lot Size 6,403 Sqft
Acres 0.147
Property Sub-Type Single Family Residence
Property Description
Both the primary bedroom and the junior primary bedrooms are on the ground floor. Then two other bedrooms upstairs. The upstairs also has a large landing area that could serve as exercise or study area or just a hobby room.
This home is loaded with approx. $32k in upgrades. These would include custom white cabinet package, full backsplash that sets off the gorgeous Calacatta Rama Counter tops in kitchen. The fireplace in livingroom has the upgraded blower fan. Primary bathroom is a must see with full size tub sorrounded by Granite/ tile finishes that exude luxury. Top it all off with central A/C, fully landscaped front and rear yards plus underground sprinklers with a timer.
Location
State MT
County Gallatin
Area Belgrade
Direction Dry Creek to left on Cruiser to left on Gun Sliinger and then left on Cody Drive
Interior
Interior Features Fireplace, Walk- In Closet(s), Main Level Primary
Heating Natural Gas
Cooling Central Air
Flooring Plank, Vinyl
Fireplaces Type Gas
Fireplace Yes
Appliance Dishwasher, Disposal, Microwave, Range, Some Gas Appliances, Stove
Exterior
Exterior Feature Concrete Driveway, Sprinkler/ Irrigation, Landscaping
Parking Features Attached, Garage, Garage Door Opener
Garage Spaces 2.0
Garage Description 2.0
Fence Perimeter
Utilities Available Fiber Optic Available, Sewer Available, Water Available
Amenities Available Playground, Park, Sidewalks, Trail(s)
Waterfront Description None
Water Access Desc Public
Roof Type Asphalt
Street Surface Paved
Porch Covered, Patio, Porch
Building
Lot Description Lawn, Landscaped, Sprinklers In Ground
Entry Level Two
Builder Name Bates Homes
Sewer Public Sewer
Water Public
Architectural Style Ranch
Level or Stories Two
New Construction Yes
Construction Status New Construction
Others
Pets Allowed Yes
Tax ID 06-1010-35-2-21-27
Ownership Full
Security Features Carbon Monoxide Detector(s),Heat Detector,Smoke Detector(s),Security Lights
Acceptable Financing Cash, 3rd Party Financing
Listing Terms Cash, 3rd Party Financing
Special Listing Condition None
Pets Allowed Yes
Virtual Tour https://my.matterport.com/show/?m=pPtVpZ4ARhf
"My job is to find and attract mastery-based agents to the office, protect the culture, and make sure everyone is happy! "






